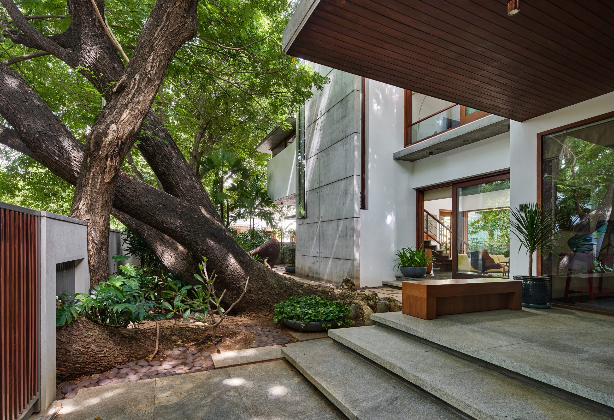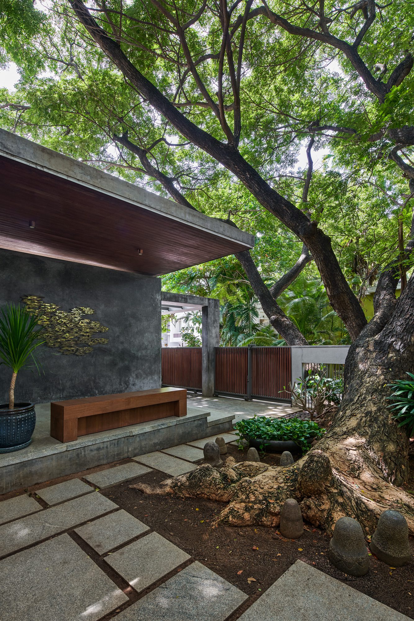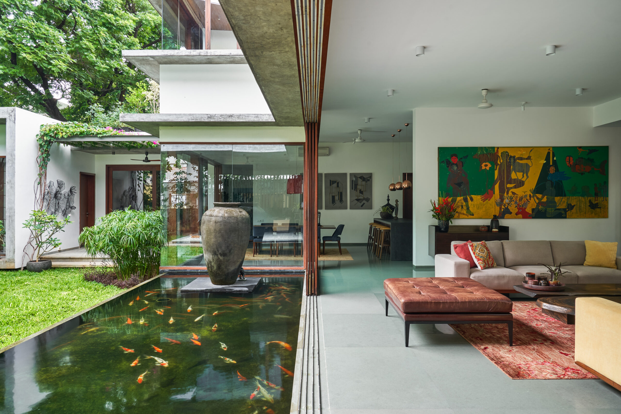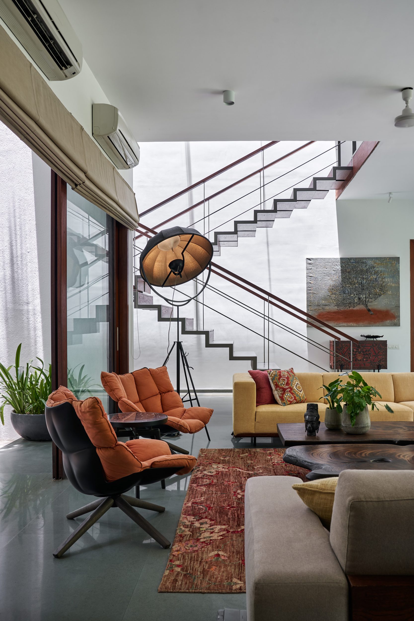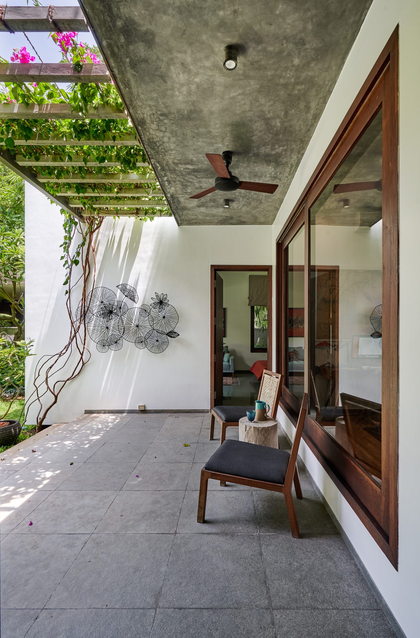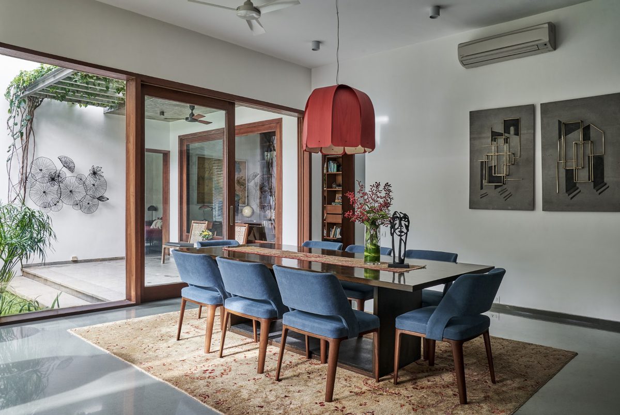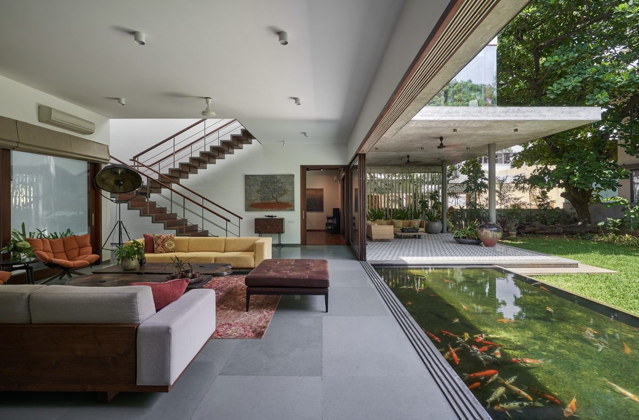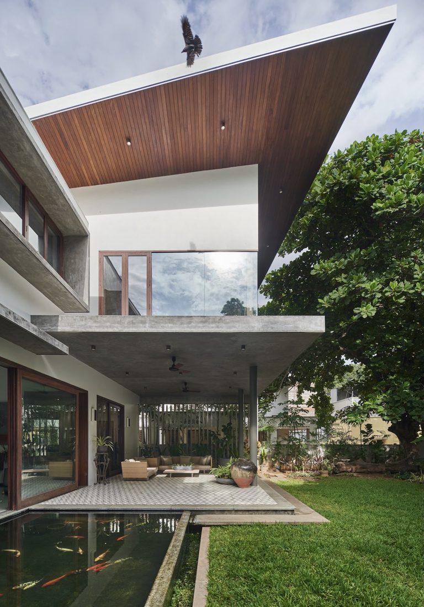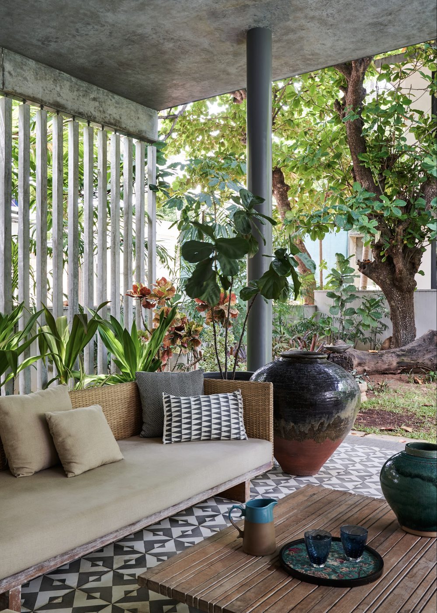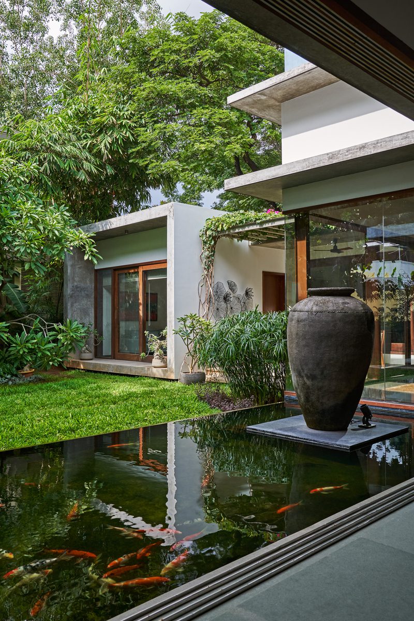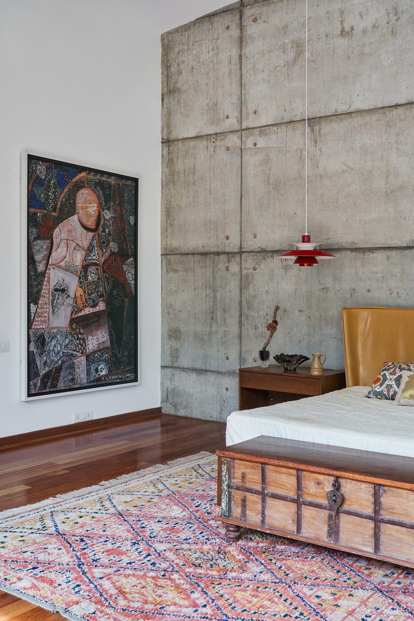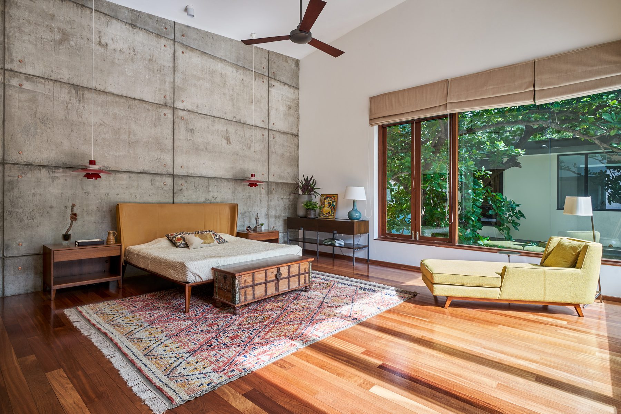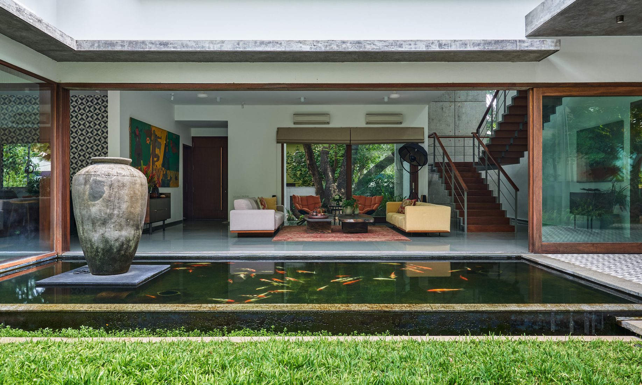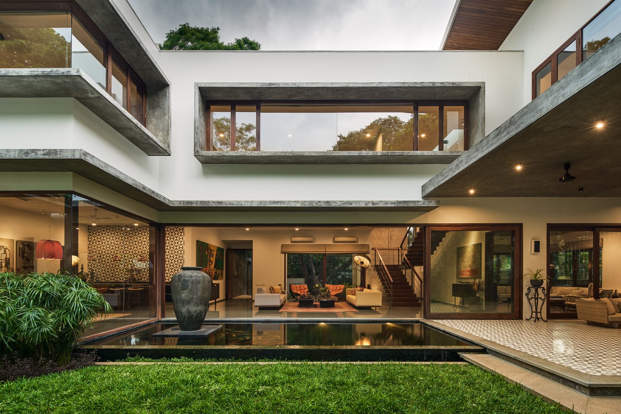On the southern periphery of the site stood a magnificent and ancient Raintree that influenced the spatial layout of this 4 bedroom house in Chennai. The tree with its sculptural roots straddling the compound wall defines the entrance court of the home and influences its imprint and location on the site.
The L shaped plan of the house has a strong North-South axis with the living area assuming a central pavilion like location with views of nature on both sides. The south opening of the living area frames the giant Raintree while its north opens completely to a linear Koi pond and garden.
A series of 4 sliding doors gather at one end revealing the Koi Pond and garden and dissolving the threshold between interior living space and the outdoors. The strategic orientation also promotes cross-ventilation and breezes from south to north, keeping the living area cool in the intense Chennai summers.
The flow of public spaces on the ground floor include living, dining, family, kitchen, study and a guest bedroom. The upper level of the house has the master bedroom, an open family area as well as two children’s rooms.
The materiality of the house has large expanses of polished grey kota stone as the flooring offset with walnut wood in certain bedrooms. Accent cast concrete walls in the master bedroom and stairwell complement the wood and kota stone.
Carefully selected art by Rathin Burman, G.R. Iranna, C Douglas and Mahmud Husain adorn the walls, along with antiques from Kochi and custom-made furniture by Khosla Associates.
Client
Project Details
Chennai, 2022
Photographer
Shamanth Patil J.
