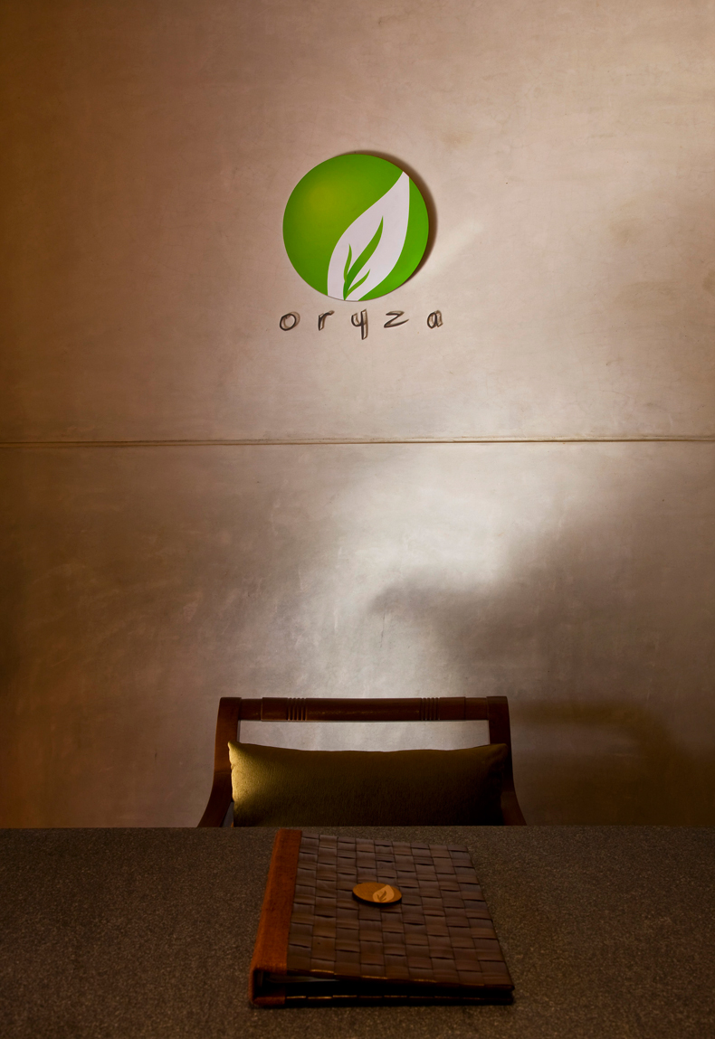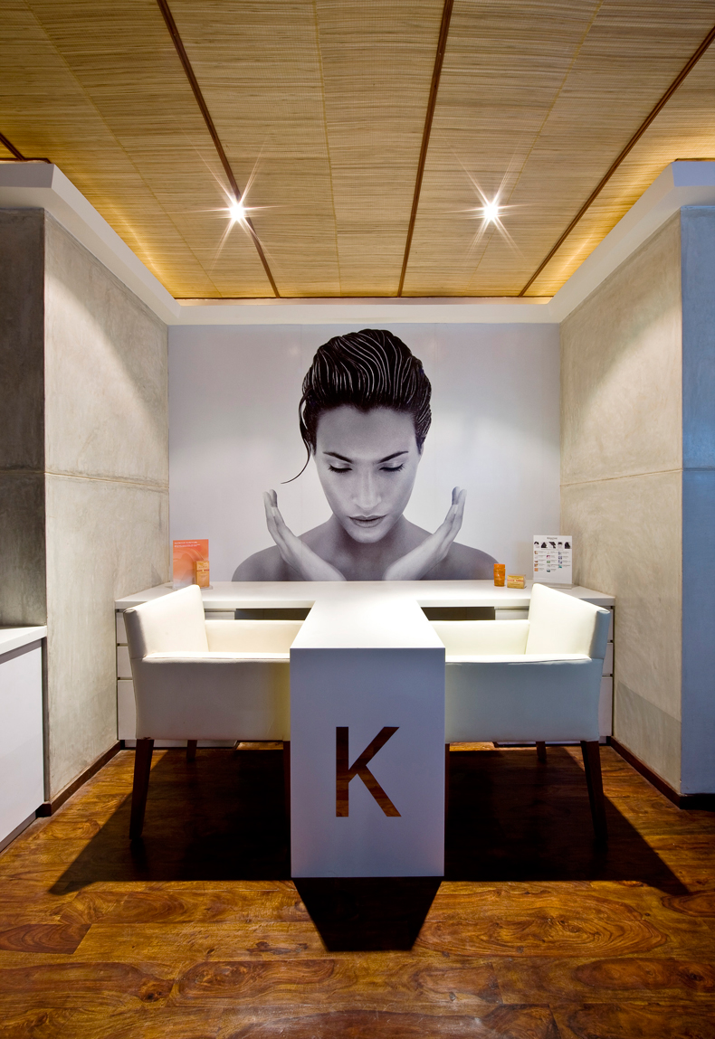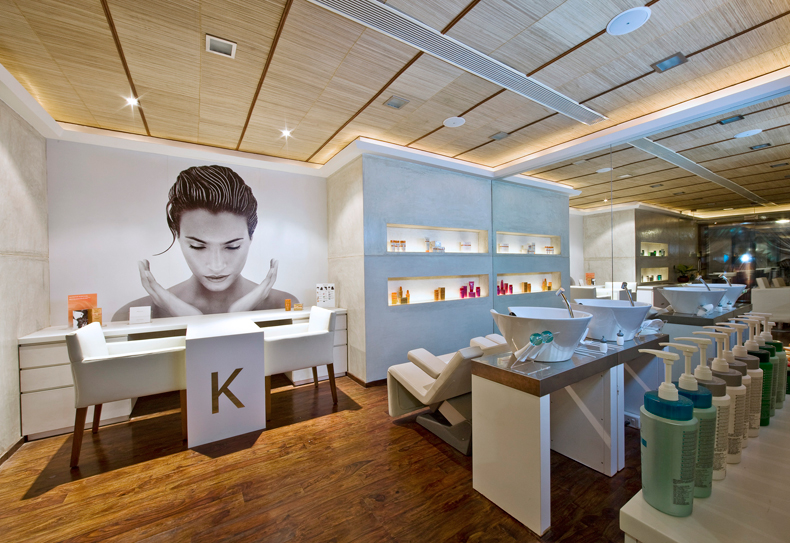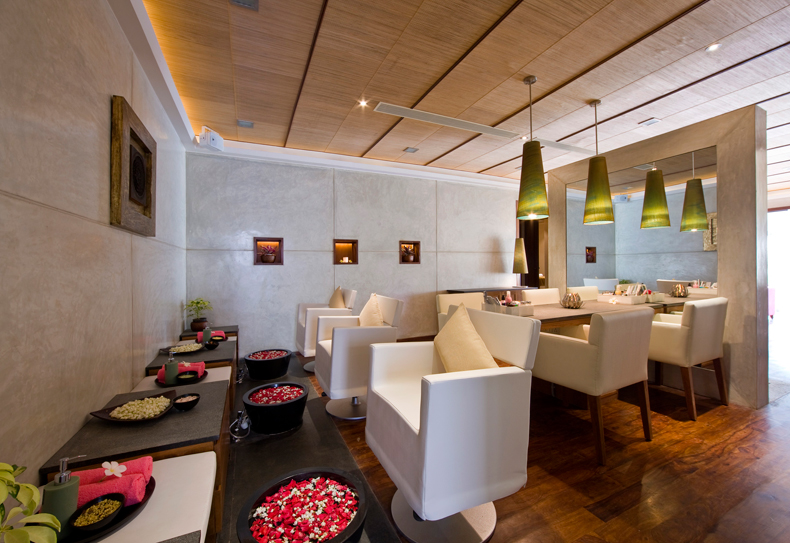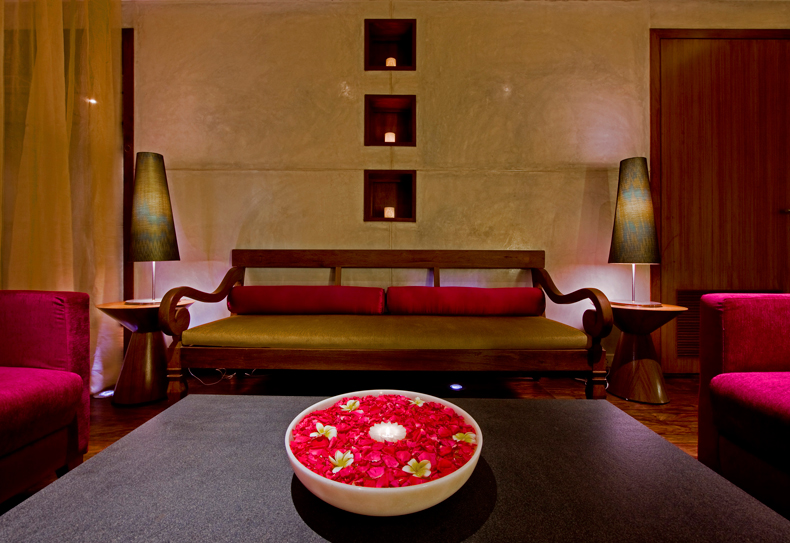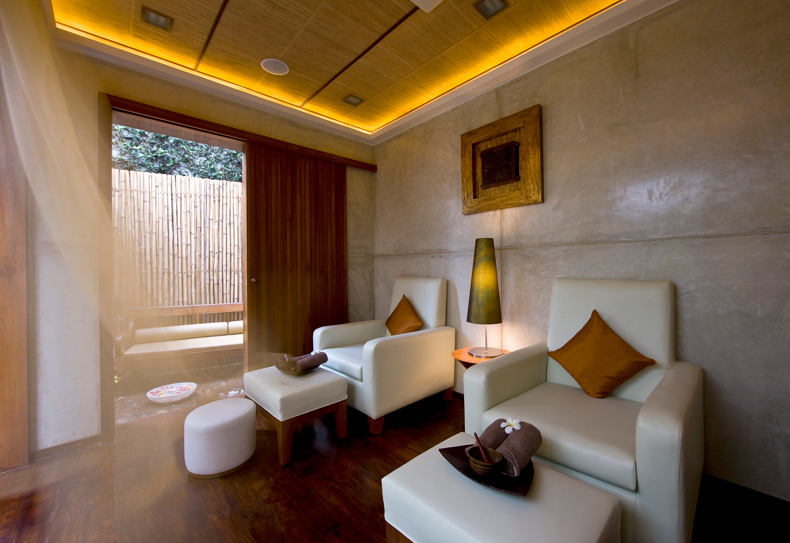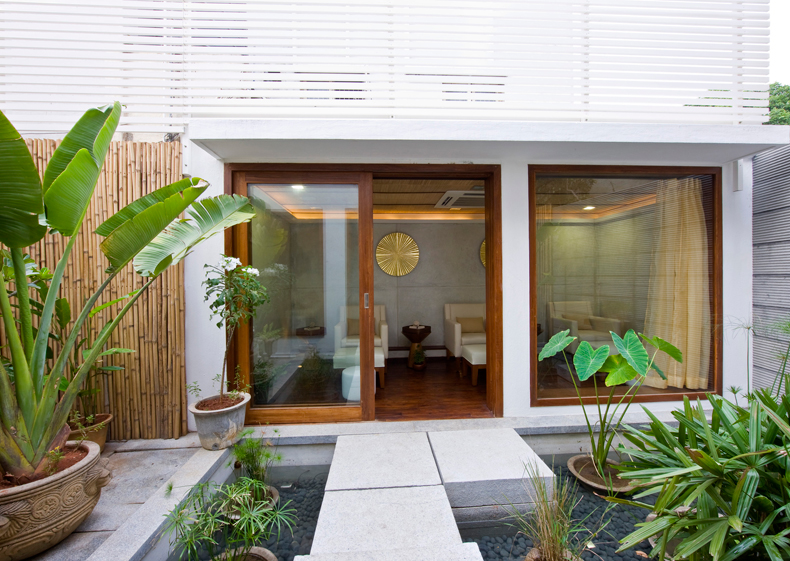The location of the day spa is on one of Bangalore’s upmarket yet noisy shopping streets and we chose to create an inward looking tropical haven of serenity and tranquility.
The space planning was particularly challenging as we had to remodel an existing house, breaking walls to free certain zones, adding structural supports and partitions to segregate the public and private spaces and cleverly use all the setbacks as pockets of green visible to the customers from almost every zone.
The spatial planning is linear. On the left of the reception is an excusive Kerastase Hair Salon, on the right, separated by a skin wall are 6 private therapy and treatment rooms each looking via large glass expanses into a private pockets of green planting. To the south of the reception is a free standing partition that divides the reception from a pedicure and Nail bar and further to the rear of the property are 2 open pavilions for foot reflexology looking inward into a soothing Balinese water feature.
We drew inspiration from the traditional far eastern (Thai, Balinese and Chinese) treatments on offer in the Spa. Natural materials and neutral tones were used to exude a sense of healing and water features were introduced at certain focal points for the same effect. We chose a back to basics approach with the materials – teak wood floors and polished cement rendered walls offset a bamboo matted ceiling and are further complemented by the stark white upholstery on the seating.
Oryza exudes a sense of peace and calm in an otherwise bustling and chaotic city. The tight site conditions prompted efficient space planning. The material usage and rustic textures attempt to connect one closer to nature and with ones senses.
ClientN/A
Project Details
2,500 sq. ft.
Bangalore, 2008
Photographer
Pallon Daruwala
