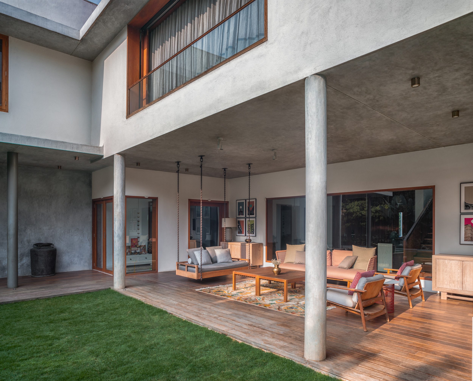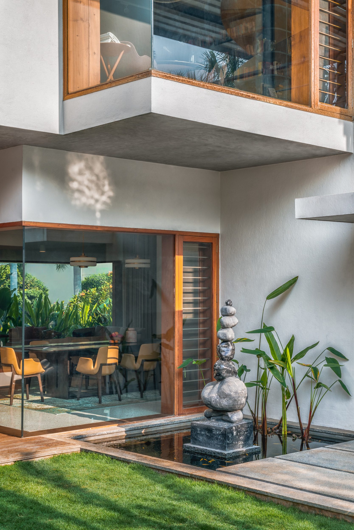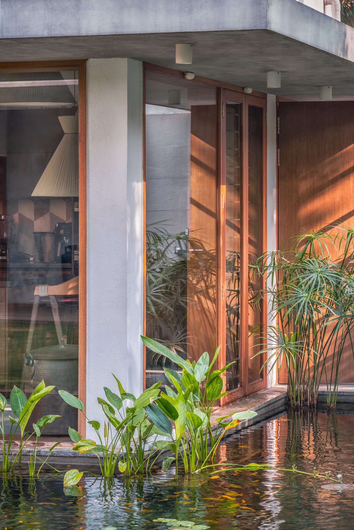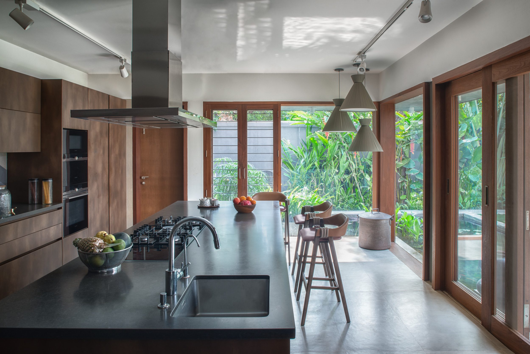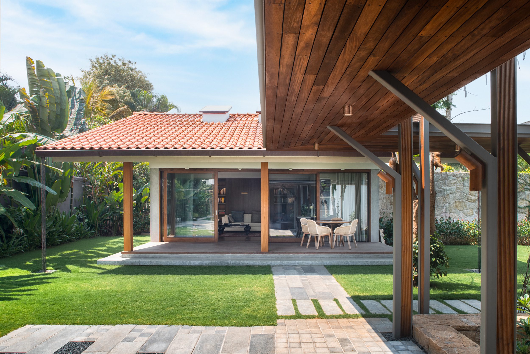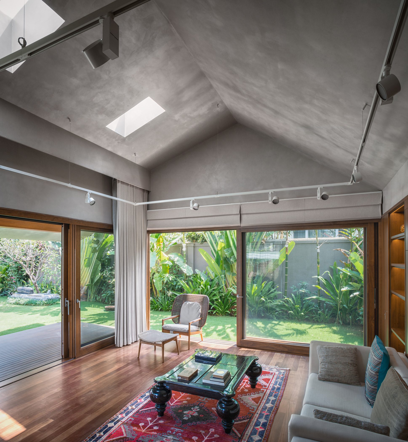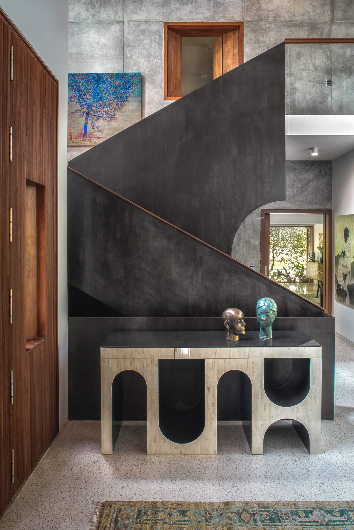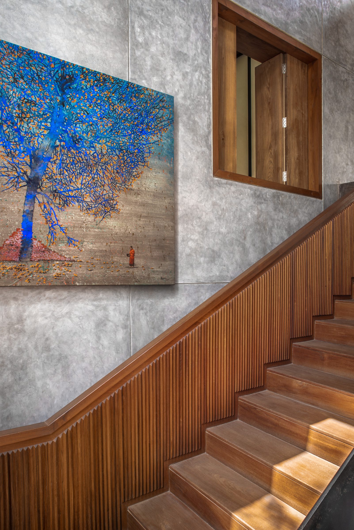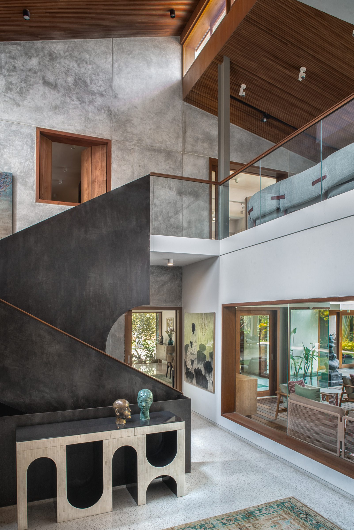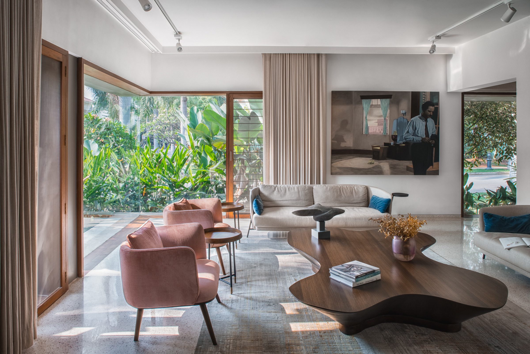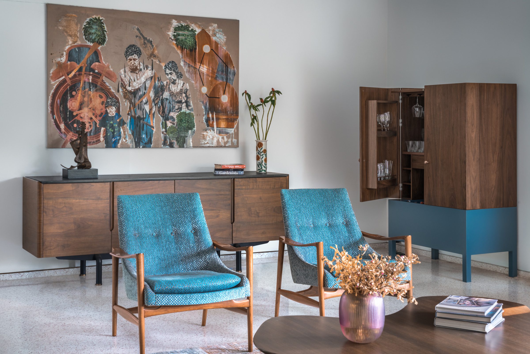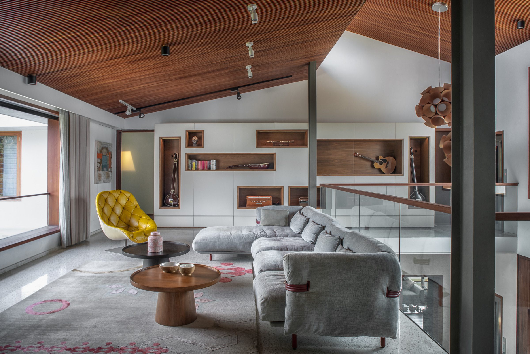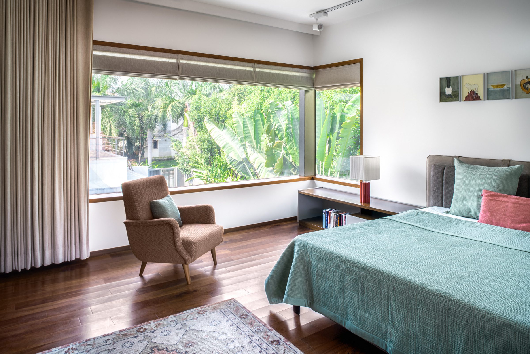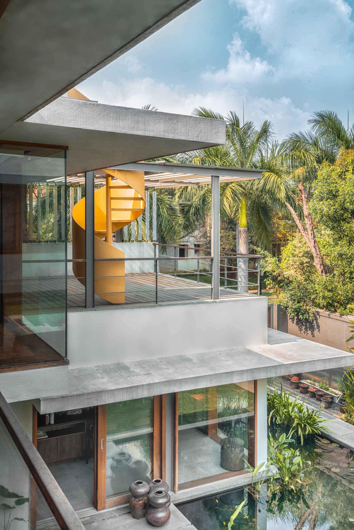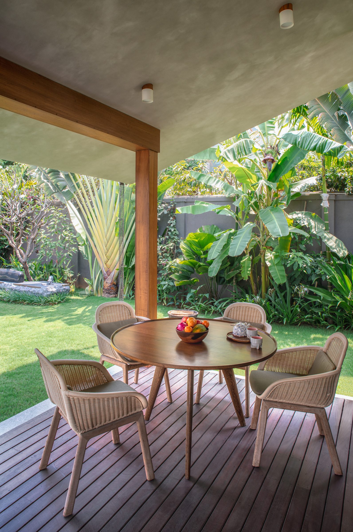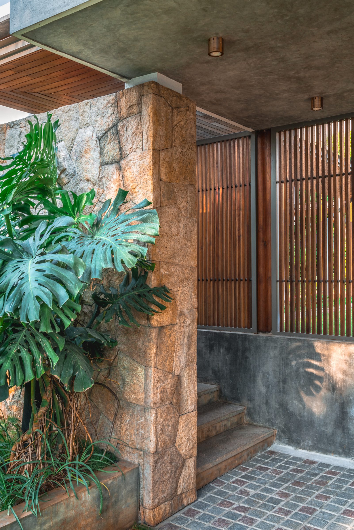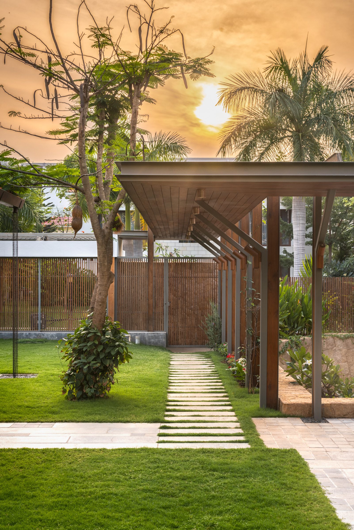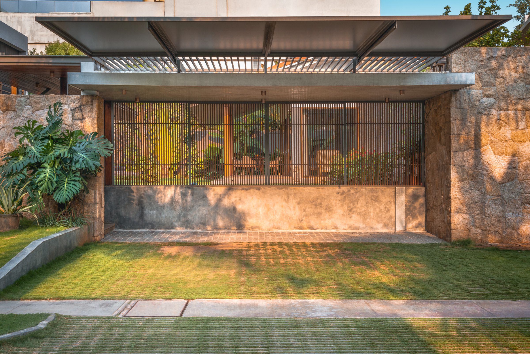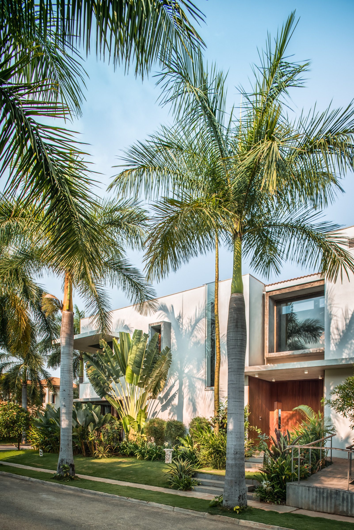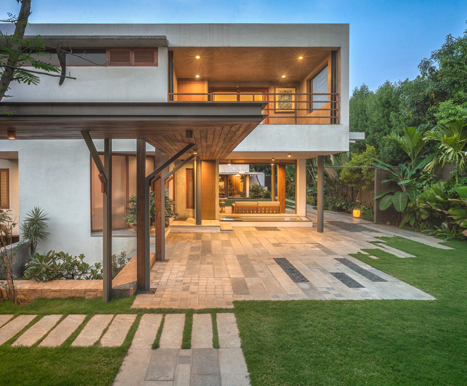Our clients approached us with a clear vision for their home: a space that harmonizes with nature, optimizes Bangalore’s climate, and allows for ample natural light and ventilation. Their love for contemporary Indian art and music also played a central role in shaping the design.
The main house, designed in a C-shape around a central garden, allows all rooms to engage with this green space. All public areas maintain a visual connection with the garden, ensuring a seamless interaction between the built environment and nature.
Entry to the home is via a 10-foot high fluted timber door on the west, leading into a double-height foyer that serves as the house’s anchor. From the foyer, one can move north to the open-plan living and dining areas or south to a bedroom suite and puja room. The living room, furnished with comfortable seating, offers views of greenery and the palm-lined street beyond. The dining area, opens into a visually connected kitchen, which enjoys views of a wraparound koi pond and the east garden. The kitchen, designed for frequent use, features an island stove and large windows that bring in the garden views.
A staircase, sheathed in unfinished steel and fluted timber leads from the entrance foyer to the first-floor family area. This space, with its L-shaped seating, overlooks the main east garden and connects to various rooms, including a guest room, home office, children’s room, and master bedroom. A large wall, designed with niches for musical instruments, reflects the family’s passion for Hindustani classical music.
The ground-level living and dining areas open to a deep verandah facing the east garden, a space that doubles as a stage for musical performances. The adjacent outhouse is a 600-square-foot stand alone pavilion ensconsed in a tropical garden, designed as a peaceful lounging and reading space with large windows that integrate the indoors with the outdoors.
The garden plays a unifying role in connecting the main house with the outhouse through thoughtfully designed pathways, lush tropical planting, and strategically placed sculptures. The material sensibility of the house includes white cast-in-situ terrazzo floors, warm walnut wood accents, polished cement walls, and ribbed timber ceilings.
Sustainability was also a priority, with the house featuring photovoltaic solar panels, rainwater harvesting, and passive design strategies such as an east orientation to minimize heat gain and maximize natural light.
Client
Project Details
9600
Bengaluru, 2024
Photographer
Fabien Charuau
