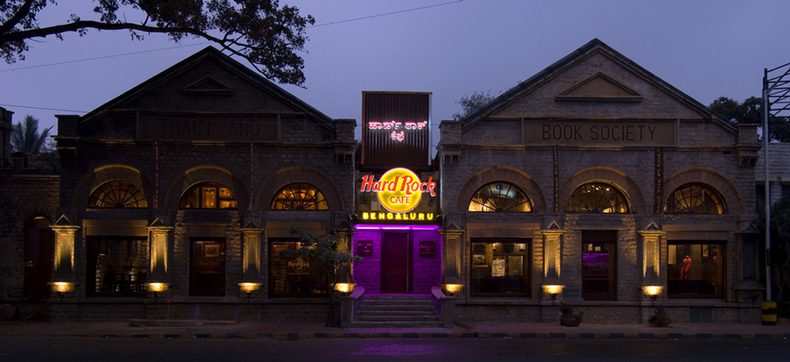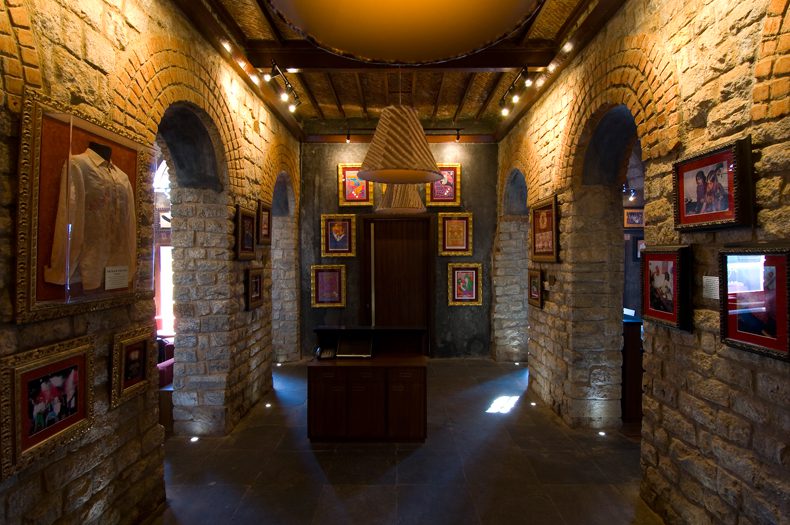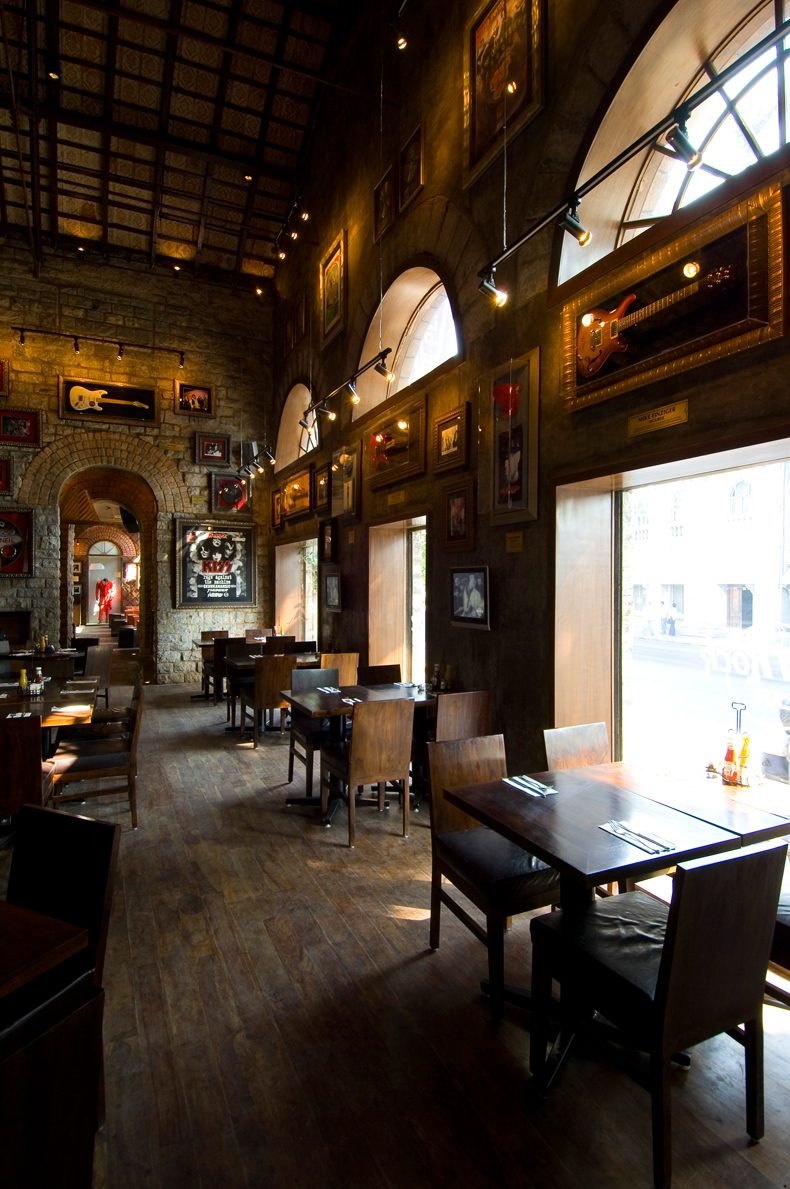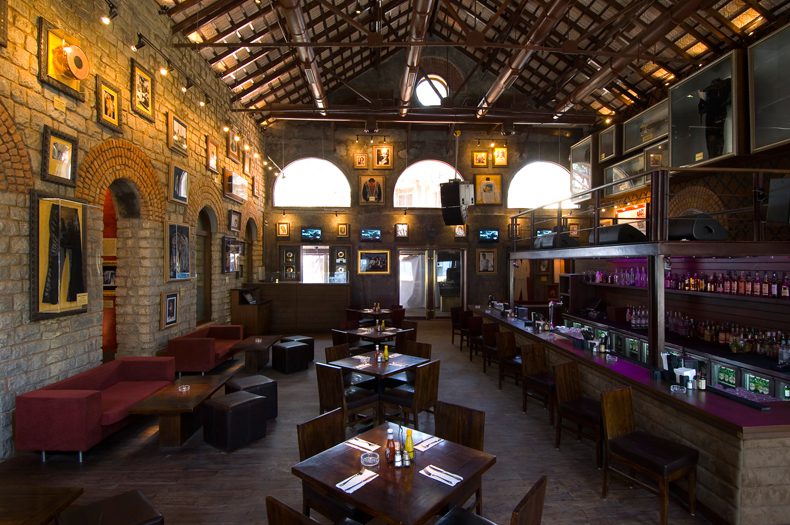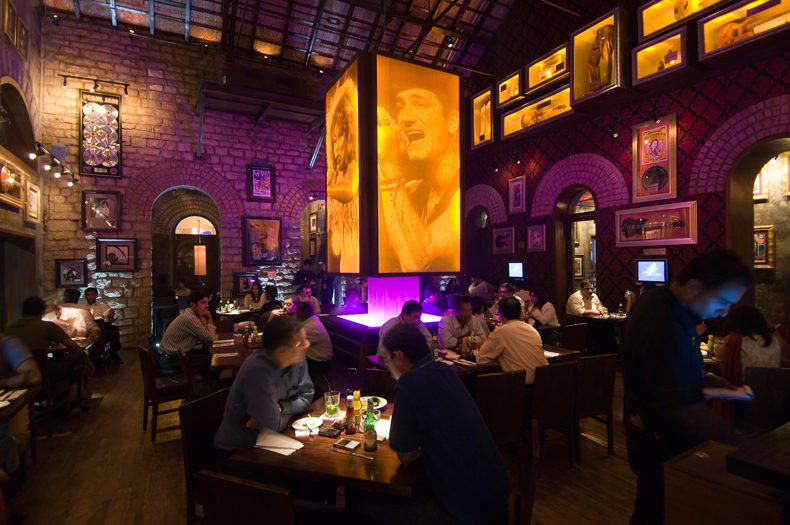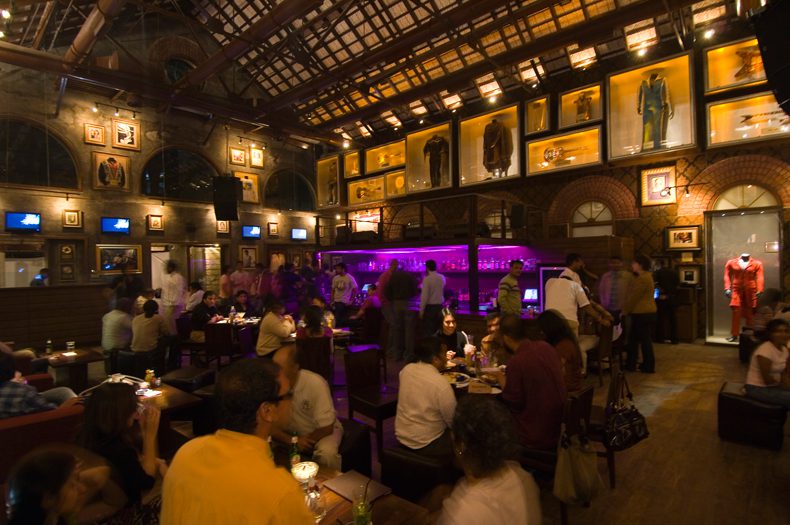We were commissioned to design India’s second Hard Rock Café, within a prominent 100-year-old tudor style colonial building in the heart of Bangalore’s Central Business District. The building was originally rooted in Bangalore’s imperialistic history as The Blighty’s Tea Rooms, and home to the Salvation Army. The Café, spread over 8,000 sft was to effectively house the trademark Hard Rock Memorabilia while fulfilling the need to respond to the demands of the historic building in which it was to be housed.
The design response was inspired primarily by the rugged stone architecture of the building and its lofty internal volume. We had to effortlessly intervene into the iconic building, the equally iconic Hard Rock brand while constantly innovating and customizing solutions within the global Hard Rock format.
Our primary focus was to celebrate and highlight the unique features of one of the few remaining historic buildings in Bangalore. Thus, the 2ft thick stone walls were exposed and the joints meticulously regrouted. The brick arches were relieved of layers of plaster and the glorious 30ft high Mangalore and Kerala tiled pitched roofs with solid teakwood beams and steel trusses were just cleaned, exposed and waterproofed.
The biggest challenge for us was to integrate the two portions of the building into one cohesive unit. We achieved this by creating an entrance foyer in the centre, leading to the bar area on its east, restaurant to its west, and retail to its north; thus segregating the primary functions of the Café while visually integrating them via a series of repetitive arches.
ClientJSM Corp / HRC International
Project Details
8,000 sq. ft.
Bangalore, 2008
Photographer
Pallon Daruwala
